Our Process
for
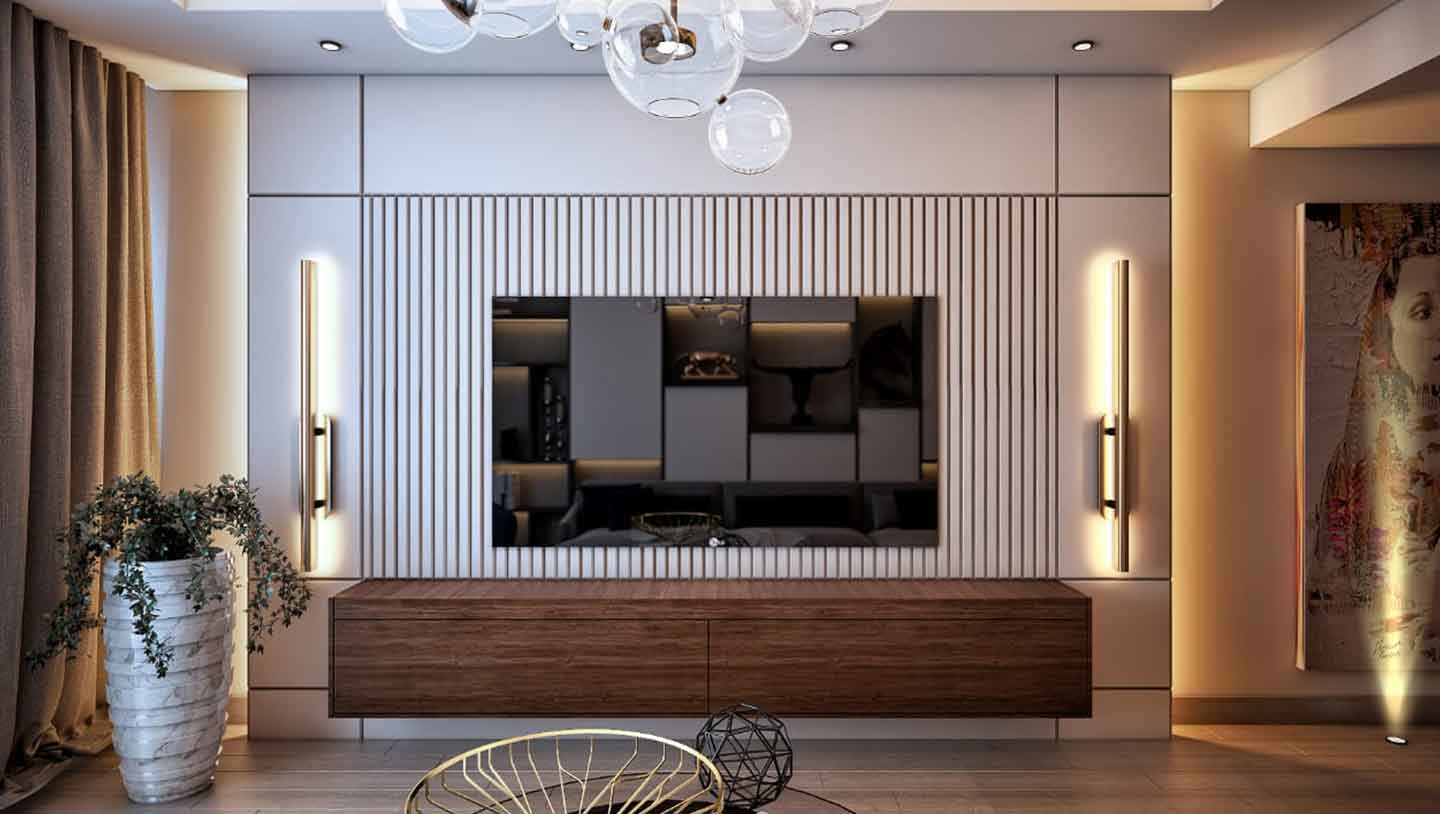
Our geometric designs are inspired by the natural world and will refresh any interior space with an individual touch. We make pretty personalised stuff too! Add color, texture, and pattern to your space with a handcrafted collection of modern geometric wall art.
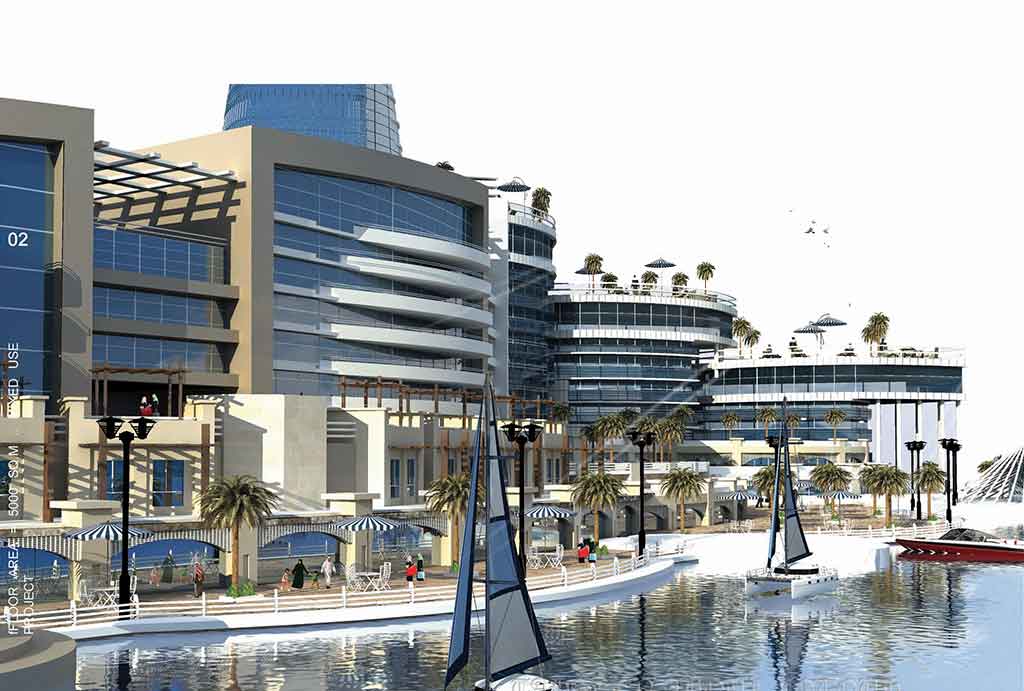
Design is where science and art break even.
You know good design when you see it. we aim to design things that are useful and understandable while being innovative, aesthetic, unobtrusive, honest
Your design needs are worth something. Let us help you solve your design problems. We're here to serve you.
Designing large projects such as houses and buildings is an exciting opportunity. These can be complex and require considerable time, effort, and skill. They are also a great way to showcase your expertise and creative abilities. There are a few things you’ll need to consider before you begin your project, including the size and layout of the project.
01
Feasibility
The first step of this project includes preliminary site or property studies. We will find out more about you, the design objectives of your project, and the financial and time restraints. We will put together a comprehensive brief that details your design preferences.
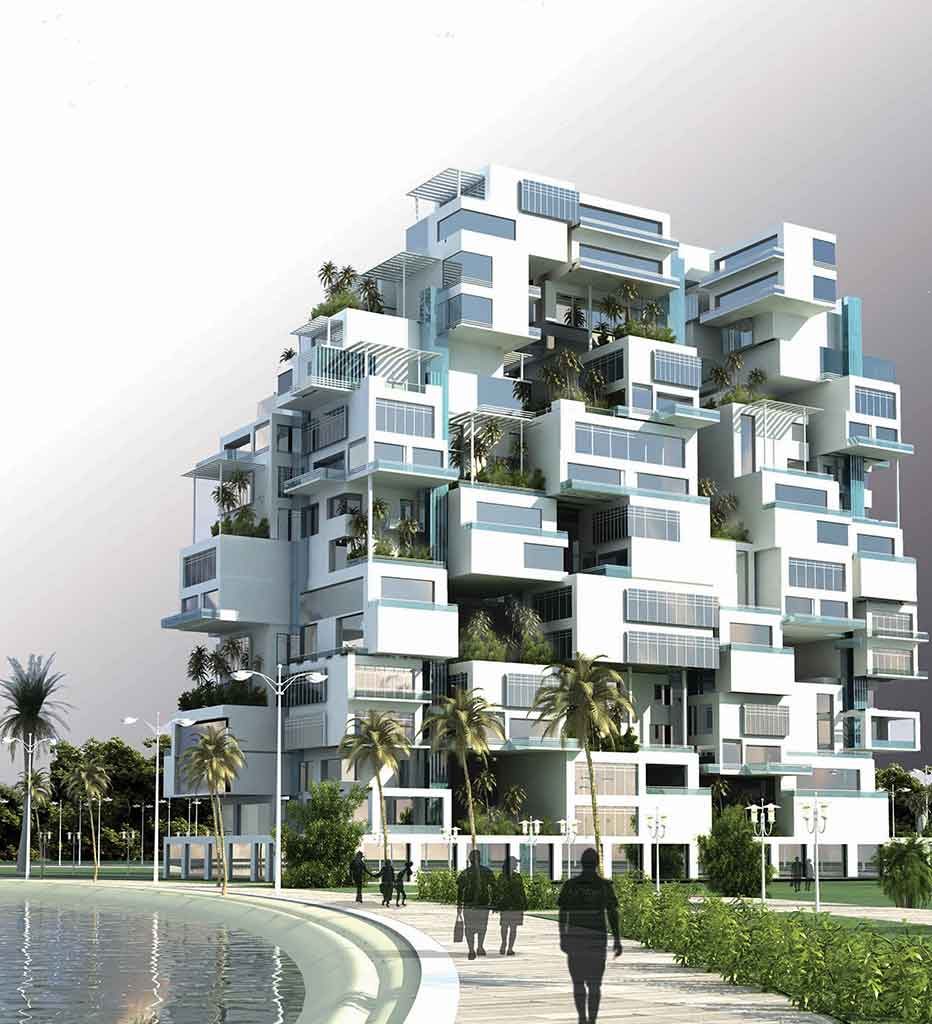
02
Concept
Concept design is the first step in the creative process. We'll create architectural blueprints for your property as we begin examining materials, design inspirations, and styles. We'll create renderings and preliminary 3D models that highlight the design's volumetric elements.
03
Development
As we advance through the design development phase, we dive more and deeper into the details of the system. We will modify the interior layouts and specify key finishes and materials for the flooring, walls, furniture, etc. while we establish the lighting concepts and M&E standards for final sign off.
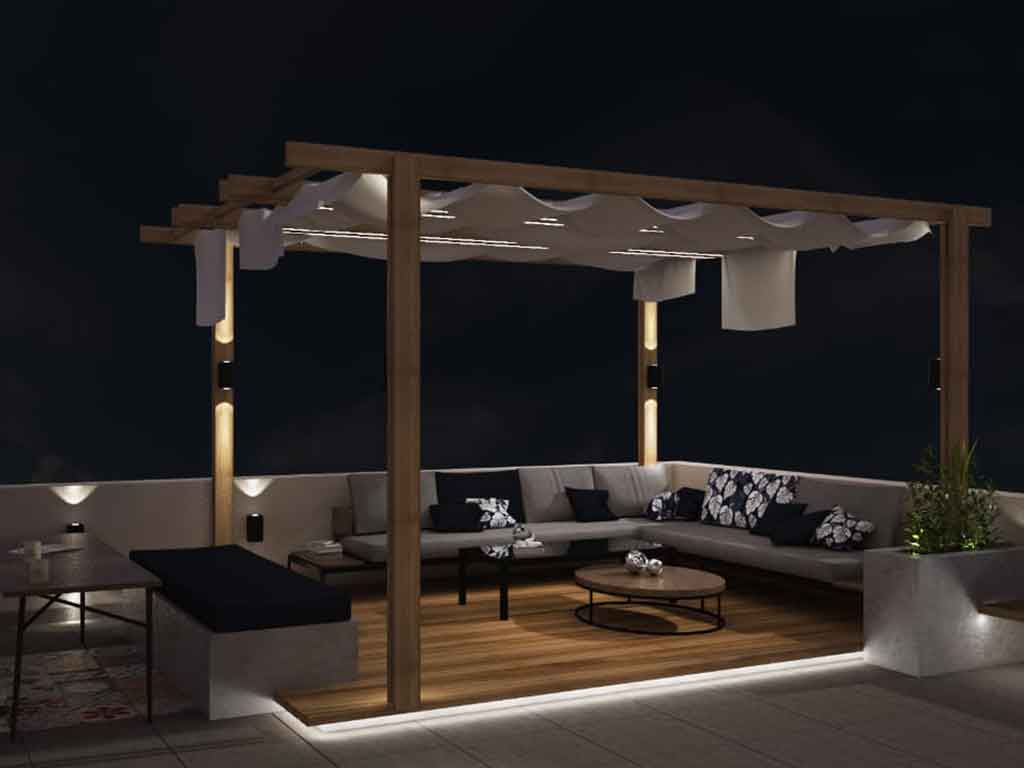
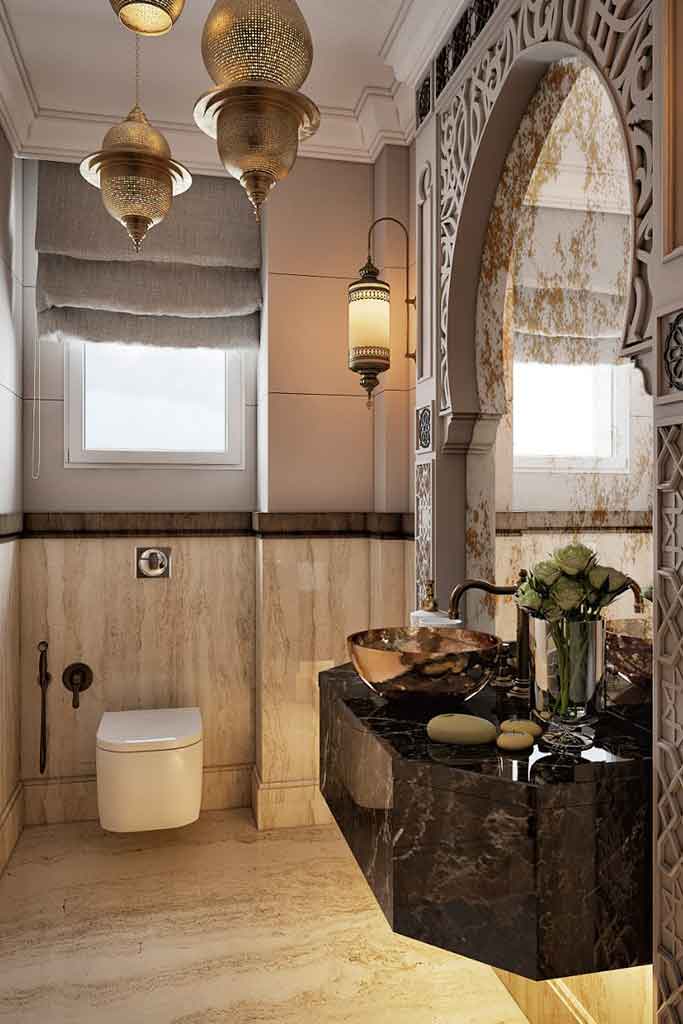
04
Technical
Upon receiving design approval, we proceed to the technical design stage, where we provide a coordinated, flawlessly finished technical construction pack for the project, including downtakings on renovations and all the suggested additional elements for the build.
05
Production
The final construction details have been completed, thus the next stage is to develop joinery, sanitary, and electrical needs for the tendering process, as well as completely specified finishes schedules and FF&E specifications for every area of the property.

Would you like to discuss a project?
Salvia esse nihil, flexitarian Truffaut synth art party deep v chillwave.
Office Address
19 Elfawkeh Street, , behind Mostafa Mahmoud , Giza - Egypt
[email protected]
(02) 01007599689
Opening Hours
Sunday — Thursday 9am – 5pm
Friday — Closed
Saturday — Closed
Philosophy
“Building your own home is about desire, fantasy. But it’s achievable anyone can do it.”